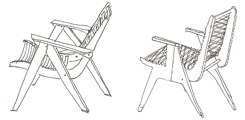‘Disneyland for design geeks’ is how Denmark has been described. On the outside Finn Juhl’s house with its unassuming exterior couldn’t be further from Cinderella’s Castle but inside the Danish architect and furniture designer has worked his magic in this early example of open plan living. The floor plan has been designed meticulously so that each room has its own clear function but you can always see the next room and the garden as you walk through the house. All the ceilings are painted pale light yellow and when they reflect the light from outside, they resemble the roof of a tent with the light shining through.
 Denmark is celebrating the centennial of Finn Juhl’s birth in 2012 with the establishment of a Finn Juhl Institute and and his original furniture designs can still be bought from OneCollection, the only company allowed to sell his designs under licence.
Denmark is celebrating the centennial of Finn Juhl’s birth in 2012 with the establishment of a Finn Juhl Institute and and his original furniture designs can still be bought from OneCollection, the only company allowed to sell his designs under licence.
One of Juhl’s most famous interiors is the huge meeting room at the UN Headquarters in New York, the one that is usually shown in pictures or on TV. The Danish government is helping to keep this iconic room Danish by contributing funding for its refurbishment during 2012. Two Danish designers, Kasper Salto and Thomas Sigsgaard are providing the new furniture (pictured below) for the Trustee Council Chamber, part of architect Oscar Neimeyer’s original 1947 building design. Finn Juhl’s house is part of the park and gallery complex at Ordupgaard, 8km from Copenhagen and is open to the public at weekends 11am – 5 pm. In June, July and August week days Tuesday-Friday 3pm-5pm.















No comments!
There are no comments yet, but you can be first to comment this article.