There will be many better images to come of this fantastic new addition to Dunfermline’s cultural landscape, but we thought our readers would like an early glimpse of the interior of the Dunfermline Carnegie Library and Galleries which is due to open in May 2017. As Kevan McLaughlin, Fife Council Property Services Technical Adviser and council Project Management for DCL&G, said at today’s media tour, ‘The journey to create a bespoke facility to showcase Dunfermline’s cultural and historic heritage has been a long one but the end is in sight.’ He added, ‘What has been created is a stunning piece of architecture – almost a work of art in itself – that will put Dunfermline firmly on the map as a destination.’ The Heritage Lottery Fund awarded Fife Council a grant of £2.8 million towards this project in February 2013. Fife Council has committed £8.25 million and The Carnegie Dunfermline Trust will also make a contribution of £1m. The building was designed by Richard Murphy Architects and built by BAM Construction. DCL&G hopes to attract up to 280,000 visitors each year, and contribute an annual visitor spend of £500,000 to the local economy. Fife Cultural Trust will operate the facility on behalf of Fife Council and Heather Stuart, Chief Executive officer of FCT said today, ‘Everyone involved in this project has wholeheartedly bought into the vision and now we just can’t wait to get in and start running it!’
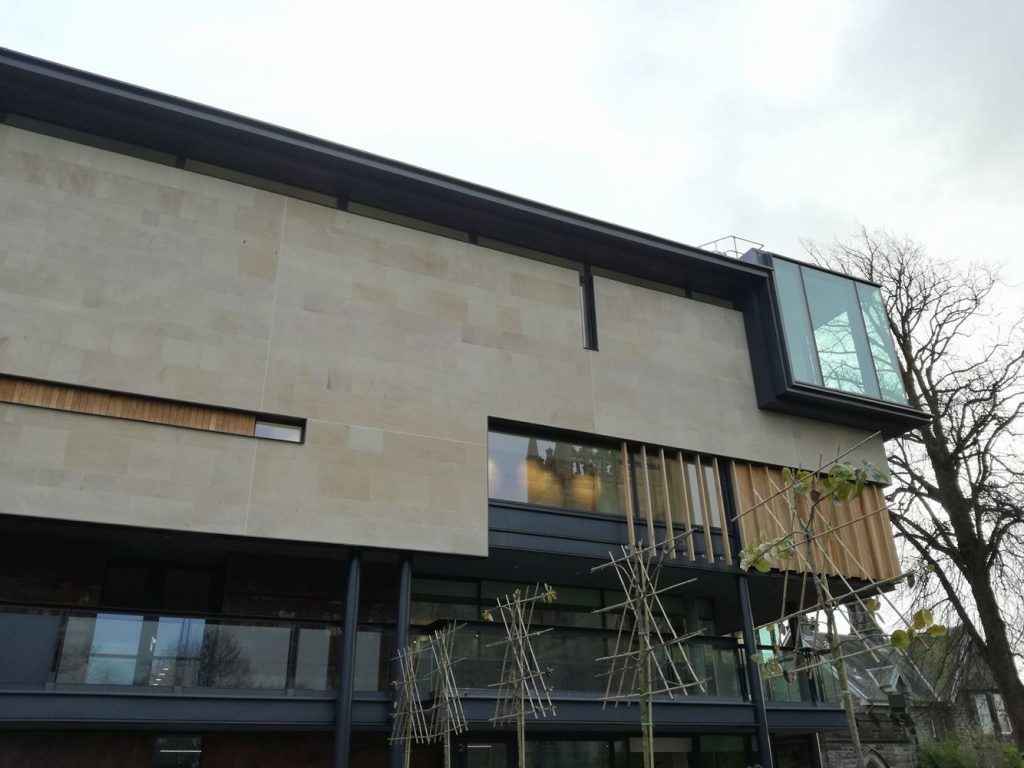
Looking up toward the south facing ‘lantern window’.
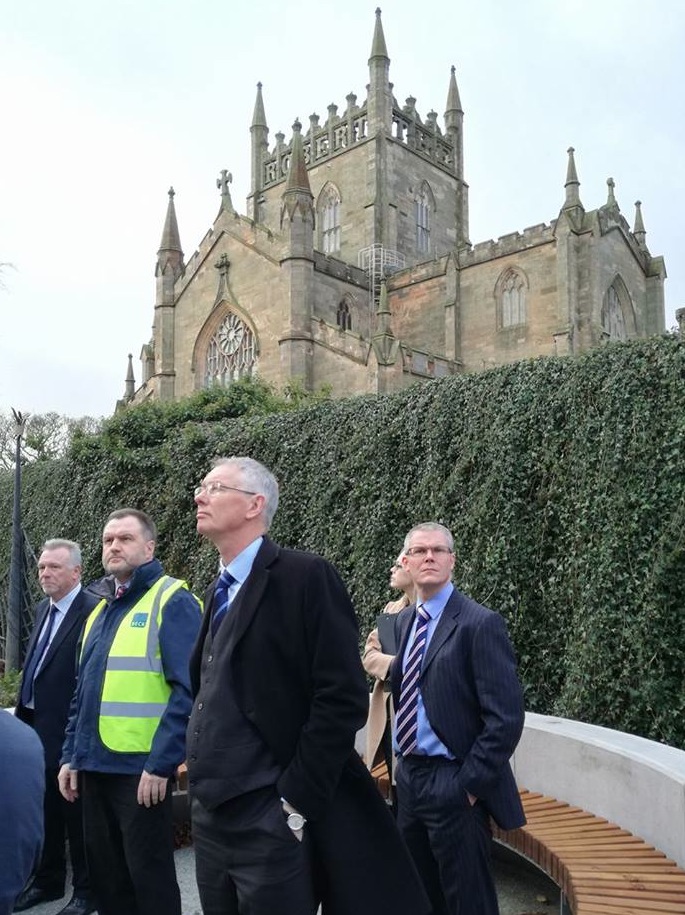
David Walker, Chairman of the Carnegie Dunfermline Trust, in the museum garden.
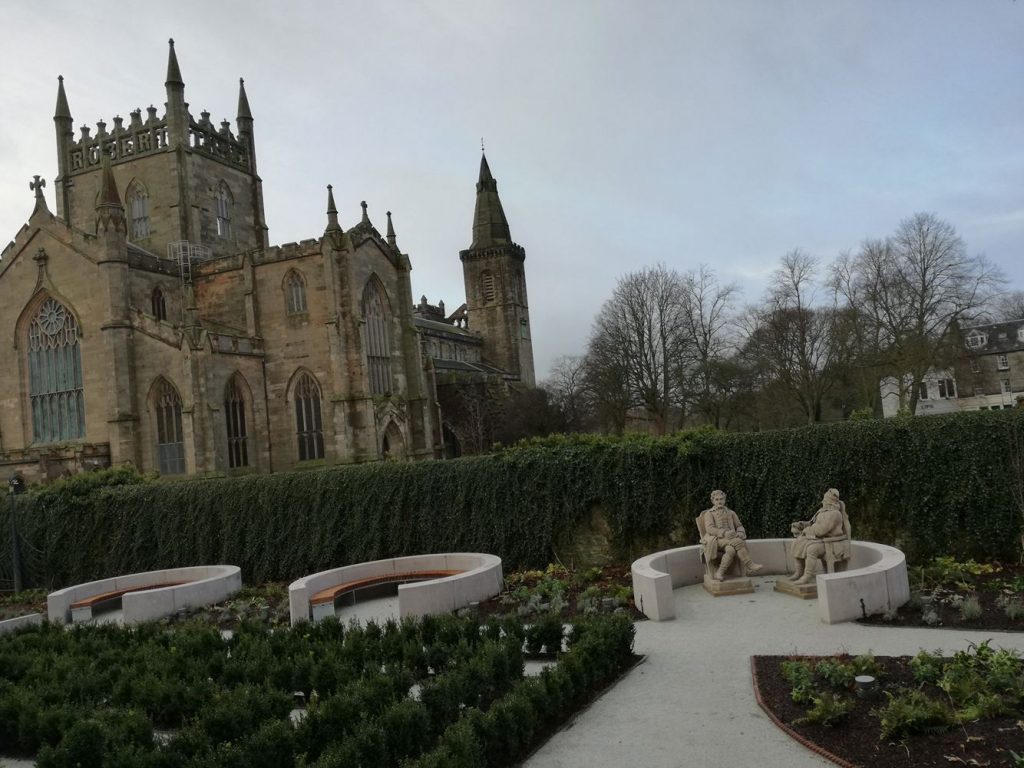
A partial view of the garden which features a maze and seating areas, one already occupied by two sculptures acquired from private ownership in Saline and added to the museum collection. Dallas Mechan, Manager for Museums, Archives & Galleries, cited this as an example of community involvement in DCL&G which began with an archaeological dig and will, it is hoped, continue after the museum is open.
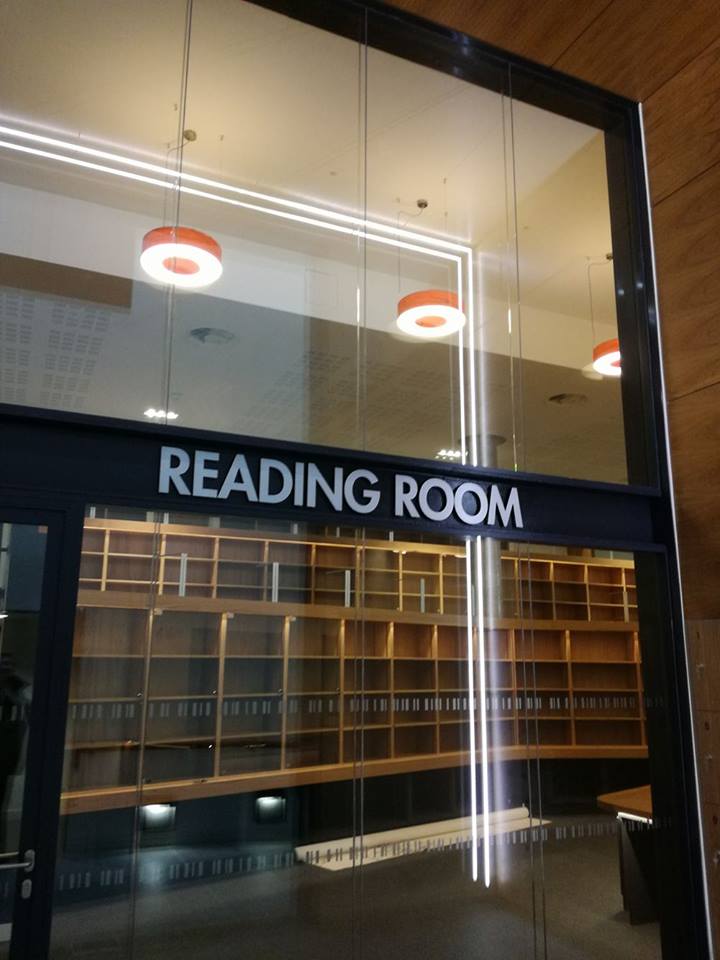
As its title suggests, Dunfermline Carnegie Library and Galleries is still very much a working library and the centrepiece of the interior design is the Reading Room. Above is the entrance to the state of the art facility which is built on three accessible tiers with views to the garden and Abbey. The room, which already has quite the ‘dreaming spires’ atmosphere, will be a reference and local studies space with the library’s famous Burns collections, previously under lock and key, made more available to the public. There is also a separate study space for the perusal of fragile artefacts and documents.
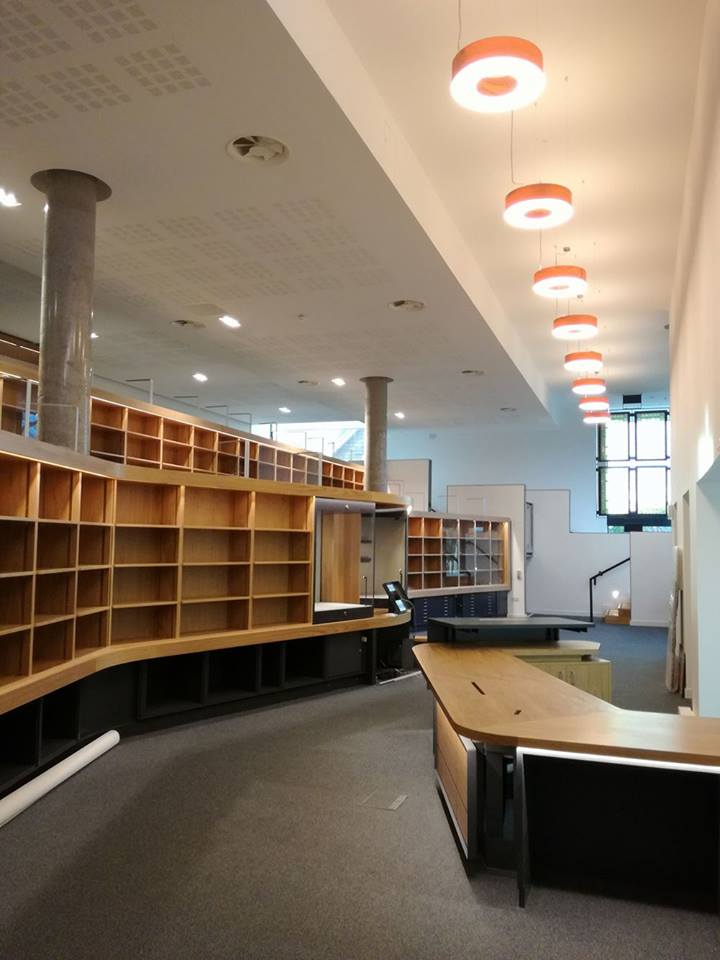
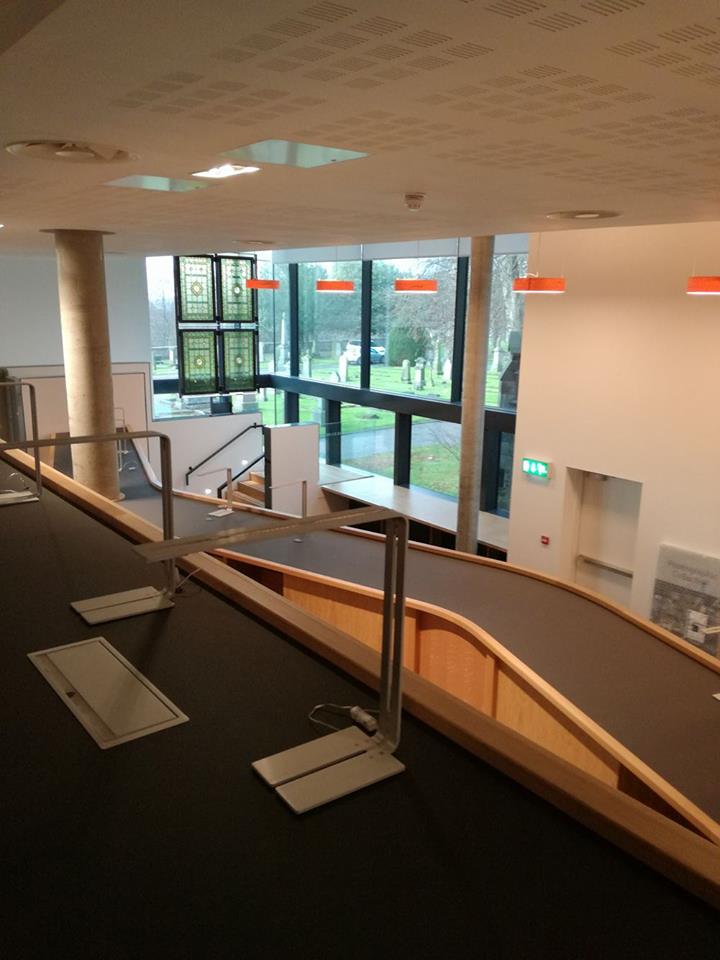
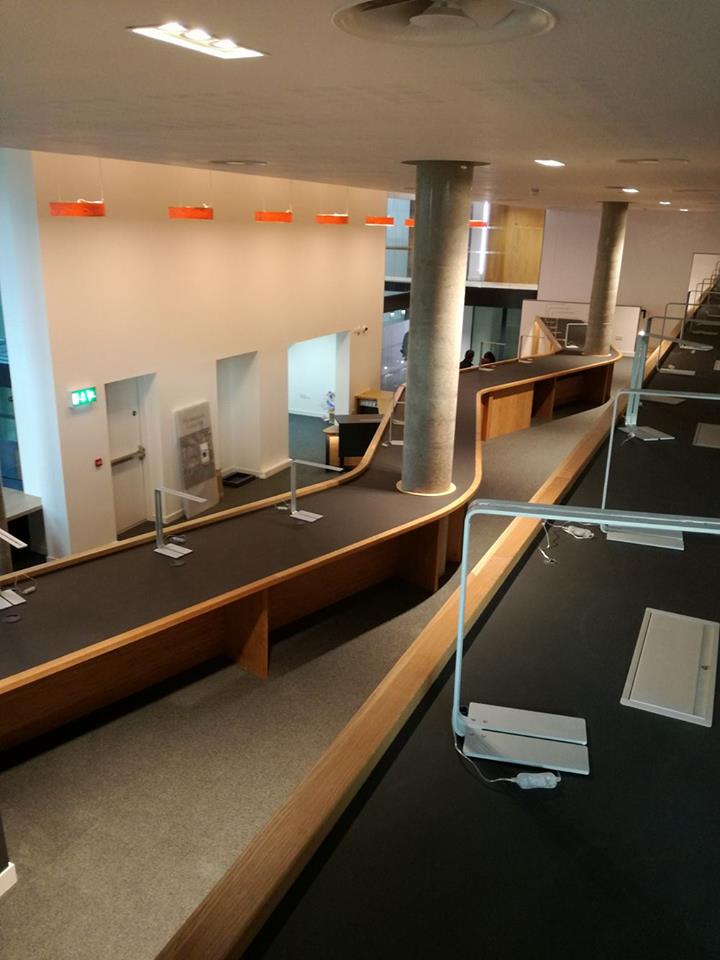
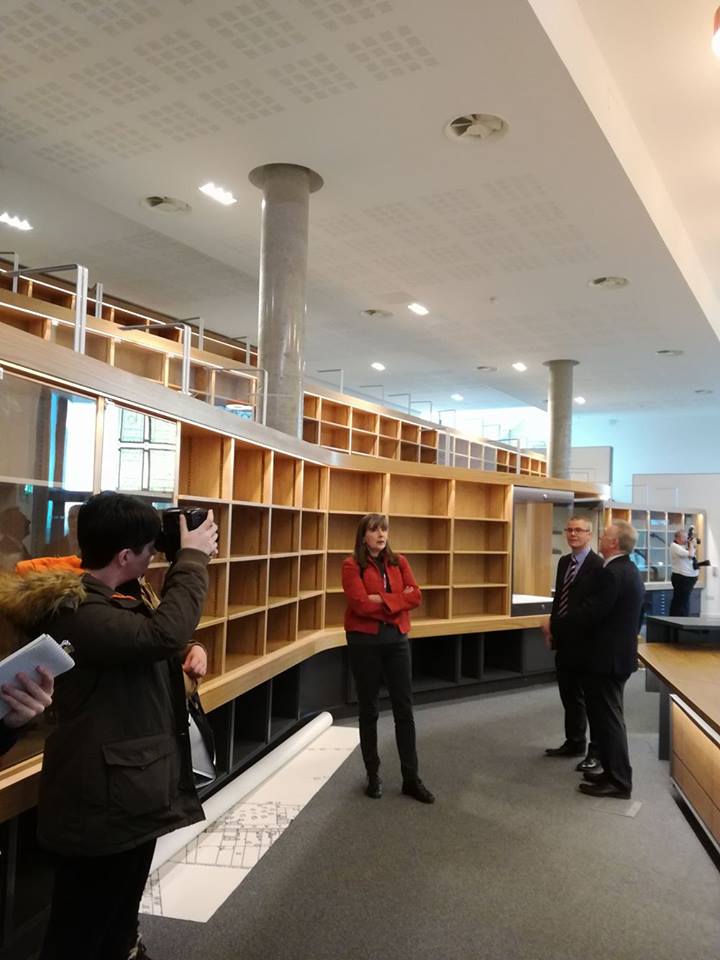
Dallas Mechan, during today’s the museum tour.
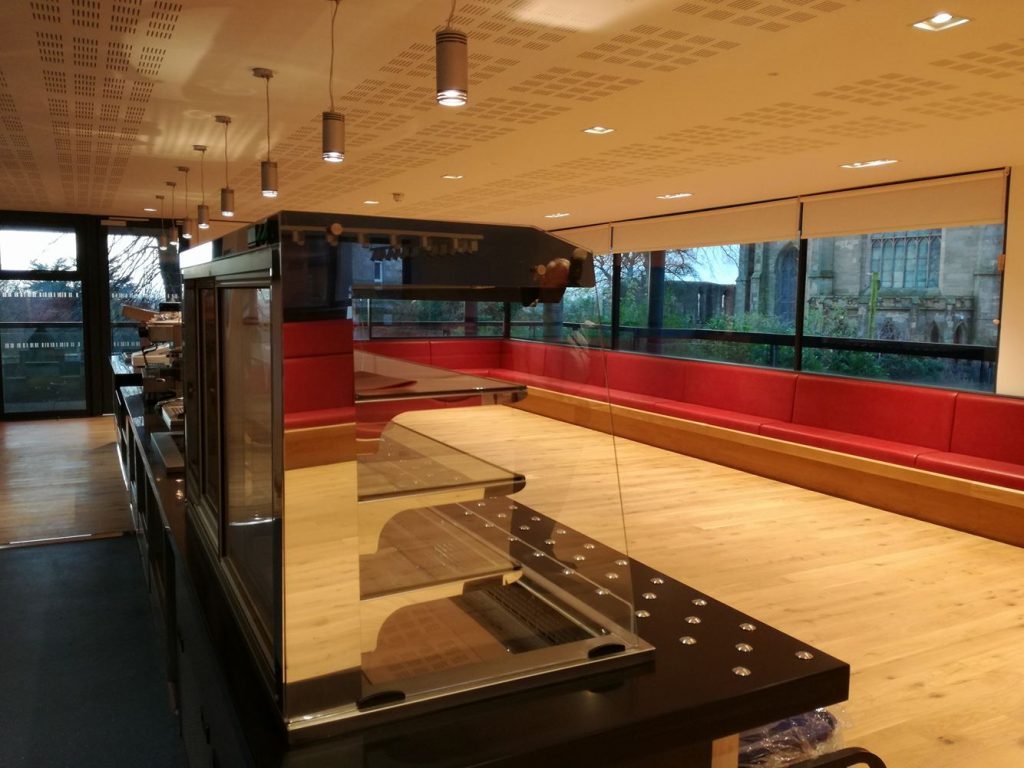
The museum cafe which will also be directly accessible from the garden.
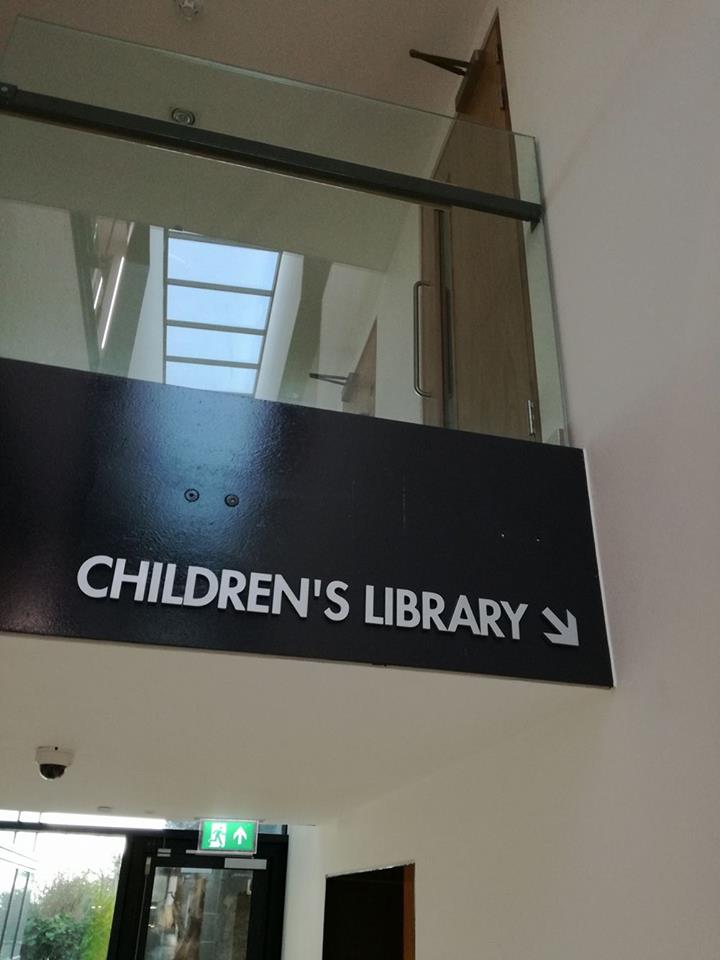
The children’s library is bright and spacious. It has a buggy park and access to a balcony overlooking the garden.
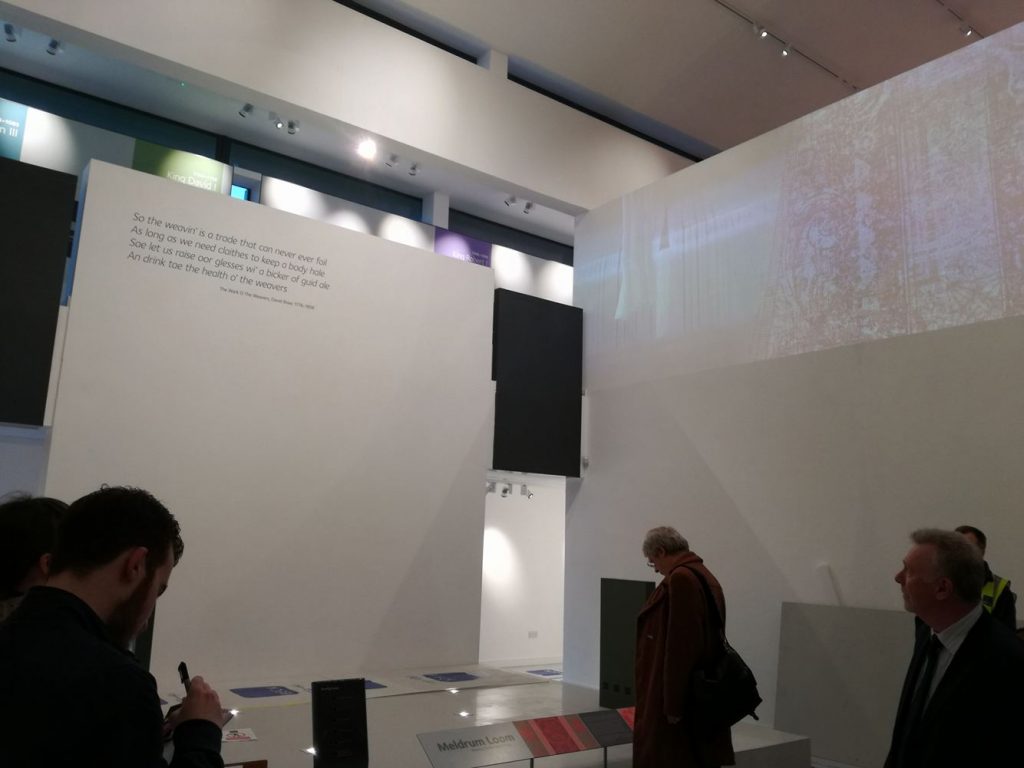
This is the museum part of the building, where most of the collection will be displayed. Also part of this area are a film room, children’s dressing up room and double height exhibition space with moveable walls. The museum’s first exhibition in this space will be about the building of the museum itself.
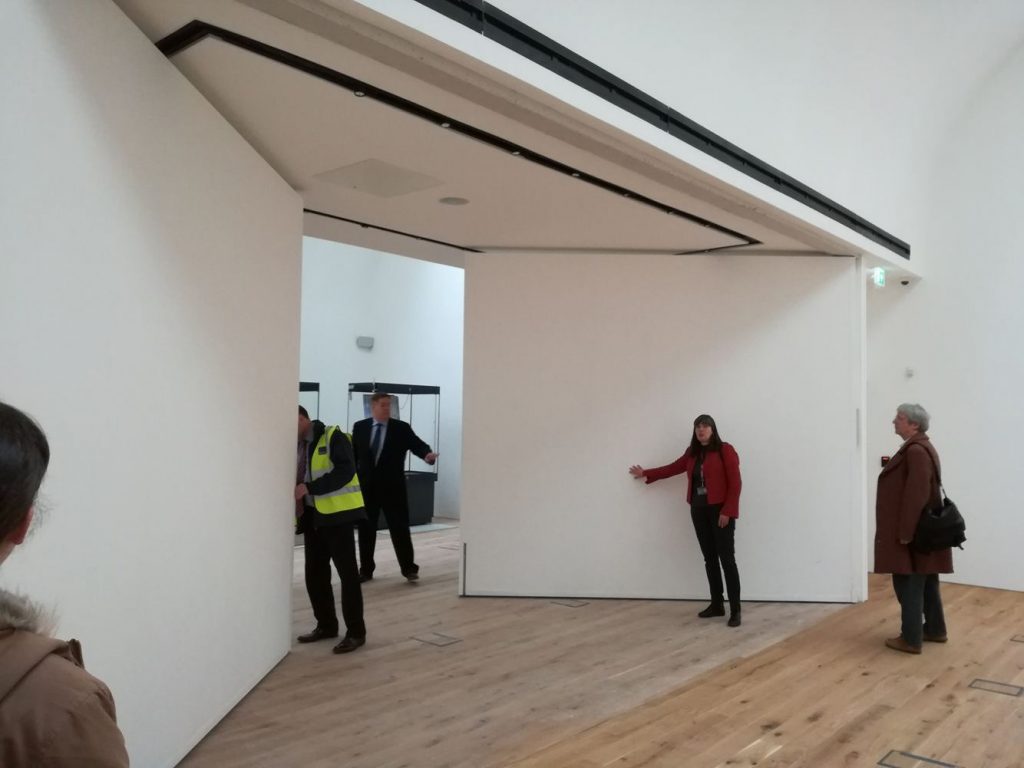
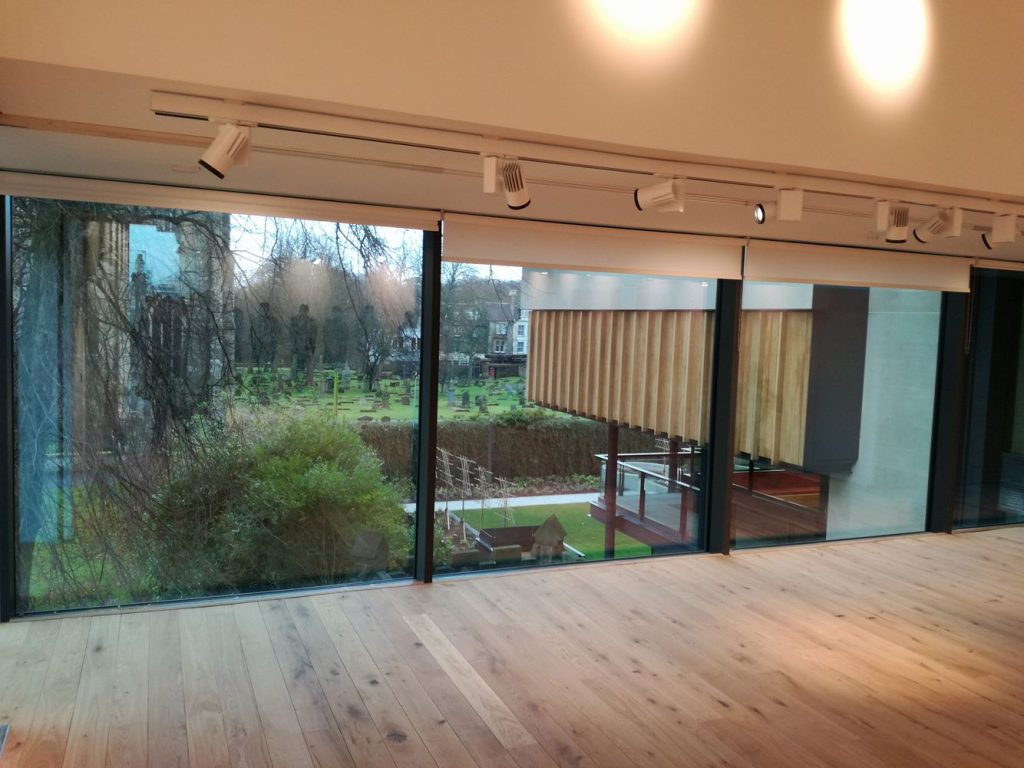
This is part of the exhibition space. The lovely waxed oak floors run throughout the new part of the building.
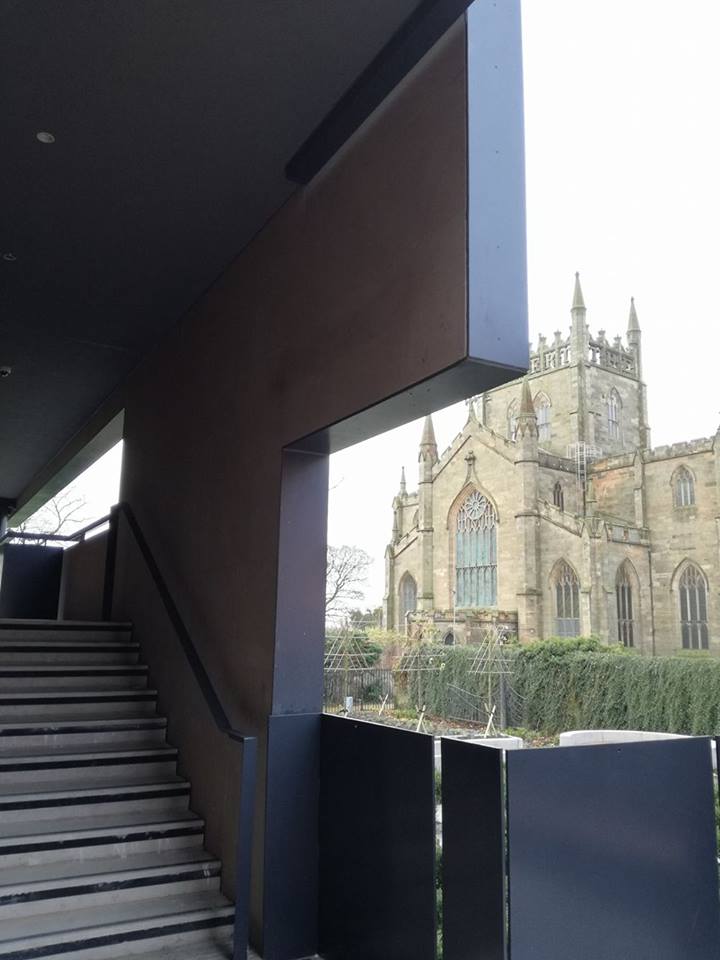
Old and new. The architects’ design has attempted to make the existing library building and new museum a seamless whole. For example staff at the main reception will deal with museum entries, shop sales and library returns. Historical artefacts and architectural fragments have also been ‘built into’ the structure to create many areas of interest: a restored glass shop sign for Fraser and Carmichael has been incorporated into the museum shop.
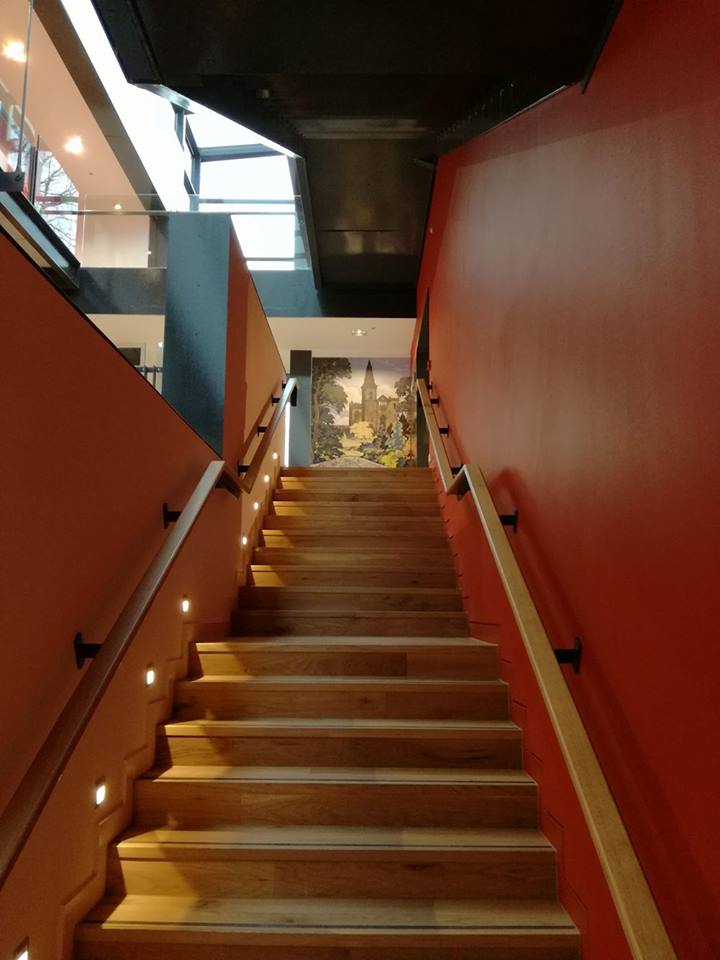

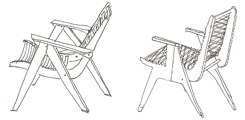
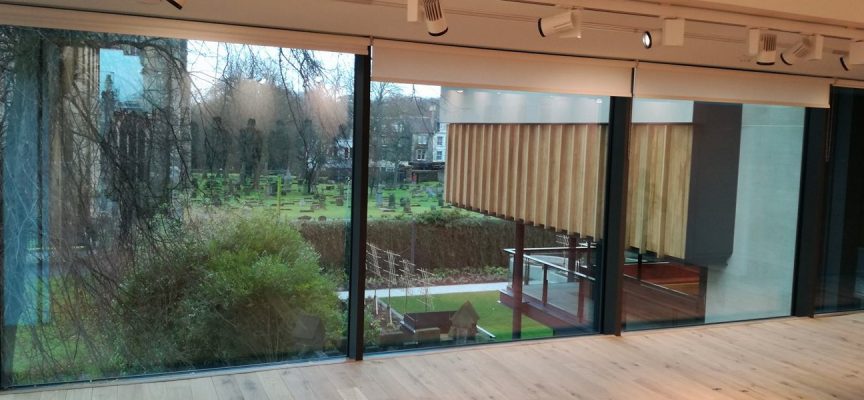
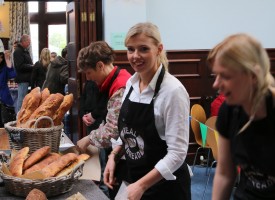

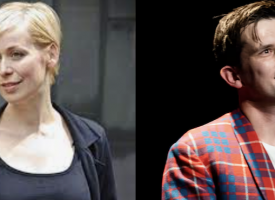
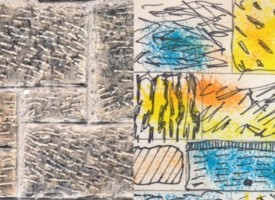
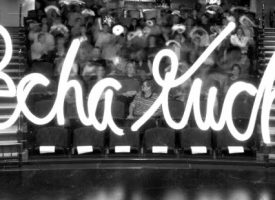
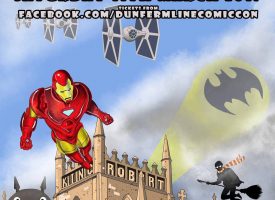
No comments!
There are no comments yet, but you can be first to comment this article.